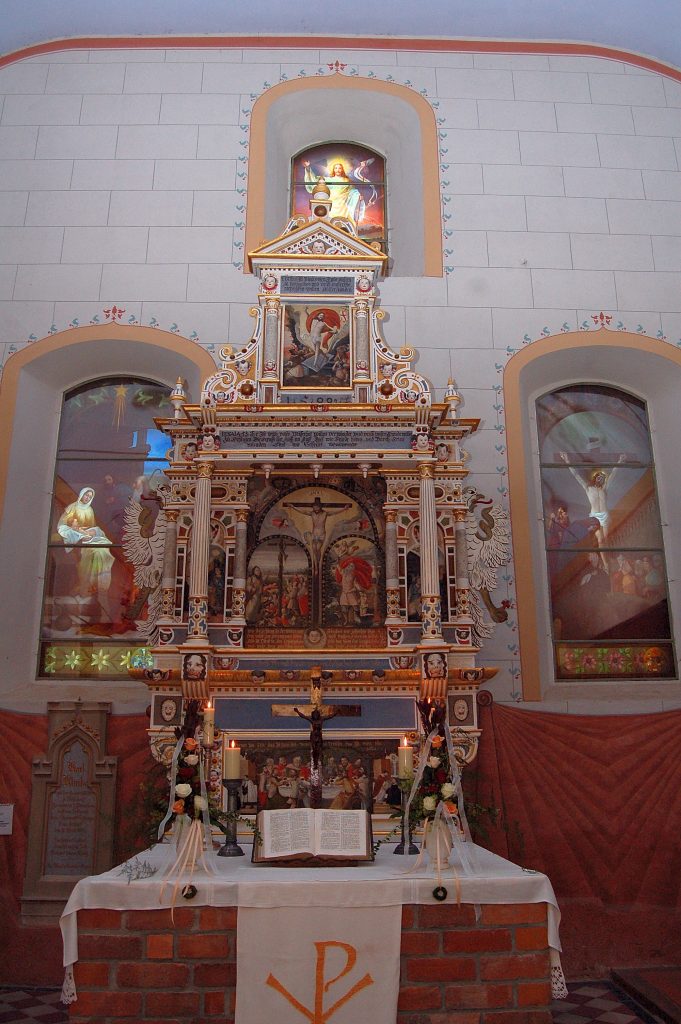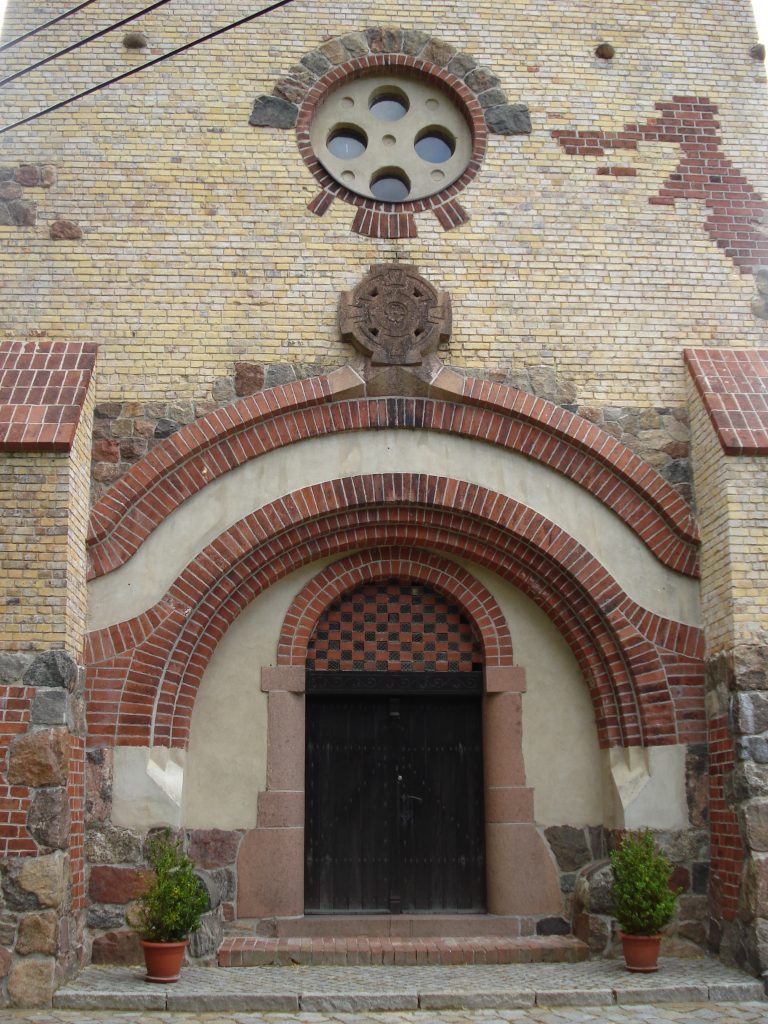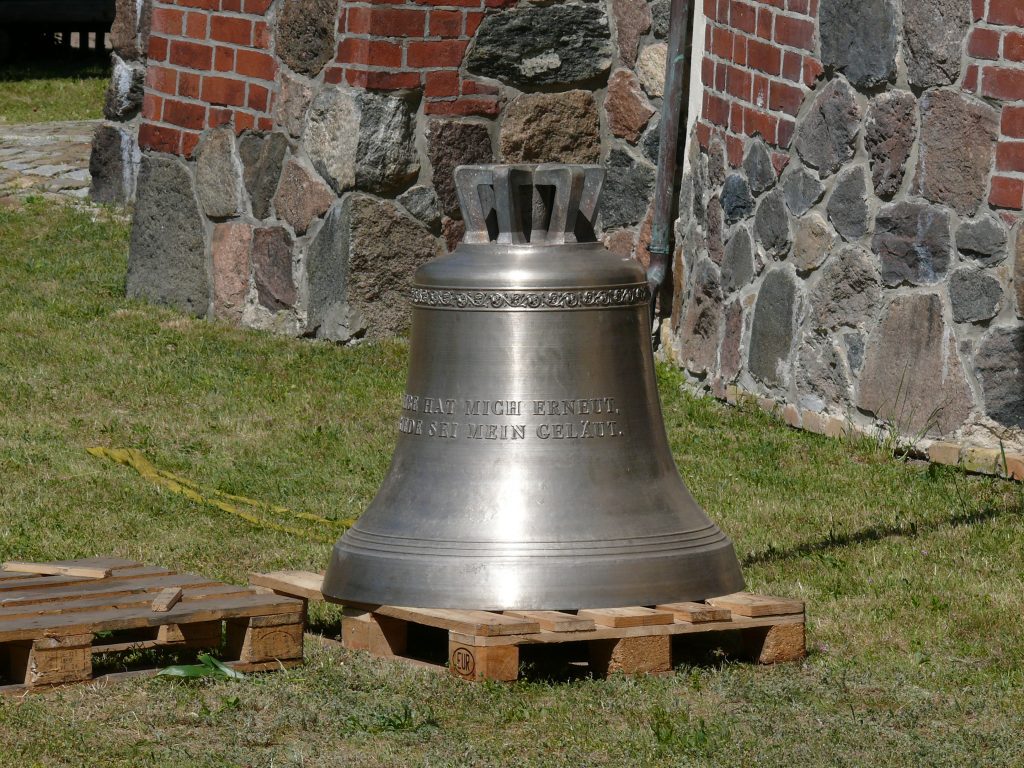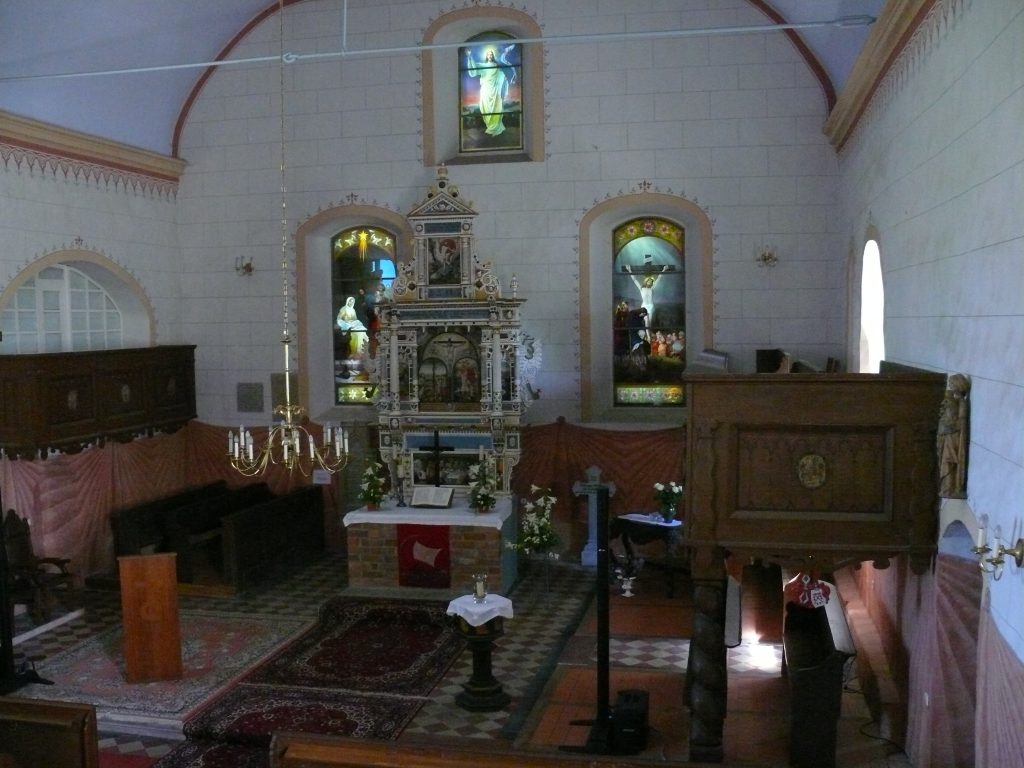
Choir window in the rare luce floreo technique
Building / plot situation
A first church building in Hornow was already mentioned in the Meissen bishopric articles from 1346. The present village church of St. Martin was built at the beginning of the 15th century as a rectangular hall with mixed masonry of fieldstone and brick. The rectangular church tower was added in 1902. To the north of the church building is a sacristy with a baroque-style lodge.
The oak tree on the north side of the church next to the burial house of a former landowning family is about 800 years old. With a trunk circumference of 7.50 m, it is not only one of the oldest, but also one of the mightiest trees in Lower Lusatia.
There is also a restored 17th century bakehouse and a military cemetery on the grounds.
Characteristics
The content focuses on the history of the church, the church tower and the church furnishings. The altar is an architectural structure with ironwork decoration and lateral columns from 1588. Three paintings of the Last Supper, the crucifixion of Jesus and his resurrection are arranged on top of each other on the altar. In the side niches are paintings of the Annunciation and the Nativity. Halved eagles serve as altar cheeks. They are similar to those in the Kreuzkirche in Spremberg.
The baroque wooden baptismal font comes from the village church of Wolkenberg, which was razed to the ground. The wooden baptismal angel from 1736 is a listed building. It was reworked in 2007.
On the north and south sides of the church there is an 18th century gallery. The organ builder Wilhelm Sauer from Frankfurt (Oder) made the organ in 1883.
Of particular importance are the choir windows, which were made in the rare luce floreo technique.




